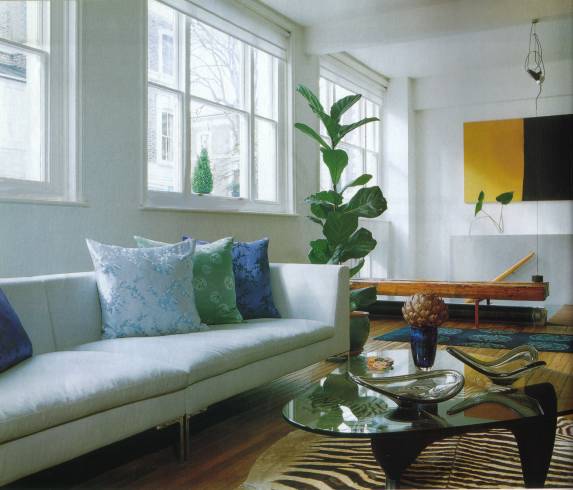House – Stratford Road, London W8
1997-1998
Formerly the meeting rooms of the K&C conservative party, this simple conversion meant removing the podium and floor, and reorganizing the entire space of a rectangular template. One enters between a half basement and a raised ground floor into a double height space which extends into the living area. The spaces are then divided into public and private with opposing characters created by the constraints of space and colour.
Photography: Henry Wilson










House – Stratford Road, London W8
1997-1998
Formerly the meeting rooms of the K&C conservative party, this simple conversion meant removing the podium and floor, and reorganizing the entire space of a rectangular template. One enters between a half basement and a raised ground floor into a double height space which extends into the living area. The spaces are then divided into public and private with opposing characters created by the constraints of space and colour.
Photography: Henry Wilson