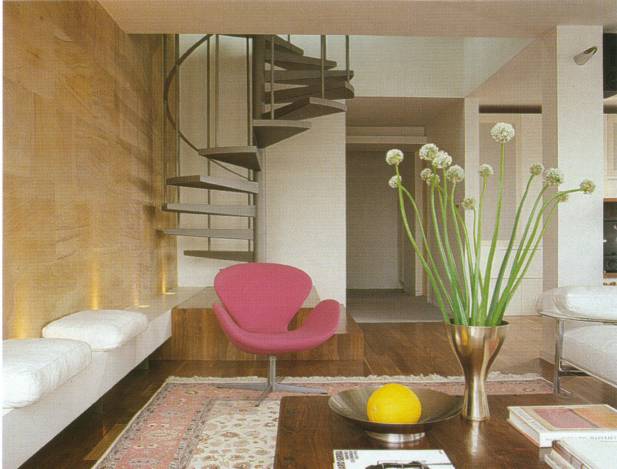Penthouse – Manchester Square – London W1
1995-1997
Located in the NW corner of Manchester Square, this project entailed the complete reconfiguration of penthouse apartment of a 60s block, and included a new glass pavilion on the roof deck.  The foot print of the apartment was over 360m2, with a sculptural metal spiral leading up to the study / den hovering over Manchester square, offering fine panoramic view over the London.
Photography: Henry Wilson














Penthouse – Manchester Square – London W1
1995-1997
Located in the NW corner of Manchester Square, this project entailed the complete reconfiguration of penthouse apartment of a 60s block, and included a new glass pavilion on the roof deck.  The foot print of the apartment was over 360m2, with a sculptural metal spiral leading up to the study / den hovering over Manchester square, offering fine panoramic view over the London.
Photography: Henry Wilson