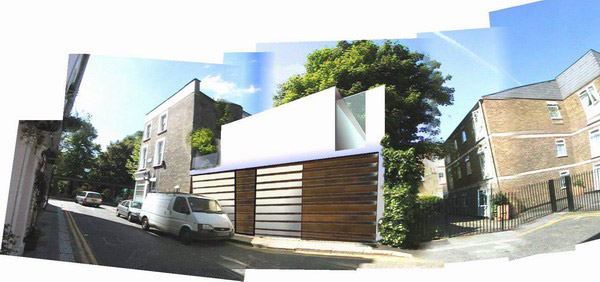Cut House - Kramer Mews, London SW5
2008
Planning was obtained in 2001 for the rebuilding of a single family dwelling. The site was a laboratory warehouse. Given the size of the footprint, the scheme was to have the private rooms arranged on the ground and basement, giving the entire upper floor to an open living area which leads onto a balcony / deck. Everything fits like a puzzle, interlocking tightly. Building works were started in Winter 07 and completed by summer 08.
Photography: Michael Freeman















Cut House - Kramer Mews, London SW5
2008
Planning was obtained in 2001 for the rebuilding of a single family dwelling. The site was a laboratory warehouse. Given the size of the footprint, the scheme was to have the private rooms arranged on the ground and basement, giving the entire upper floor to an open living area which leads onto a balcony / deck. Everything fits like a puzzle, interlocking tightly. Building works were started in Winter 07 and completed by summer 08.
Photography: Michael Freeman